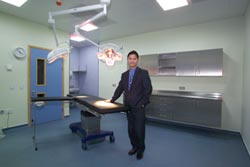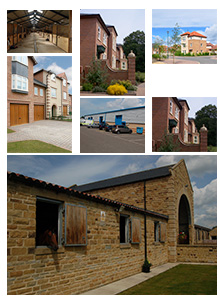
DR PIPER HOUSE, MEDICAL CENTRE, DARLINGTON, UK
Dates: 2003 - 2005.
Sectors: Health Primary Health Care
Key Services: Design for people with disabilities, Full Architectural service, Interior Design, Refurbishment
Description: The brief was to convert the ground floor area of a former carpet warehouse and storage building into a Primary Care Centre for Darlington Primary Care Trust (PCT). The building is owned by a private landlord and leased to the PCT. The views of local people were obtained by formal consultation and taken into account in the design of the new development.
A partnership approach was adopted by establishing a multi-disciplinary and multi agency comprising not only building professionals but project managers, clinicians, service managers and co-opted staff from specialist areas representing the views of the public. The new facilities at ground floor consist of a Walk-In Centre, a Dermatology and Minor surgery Suite and a range of treatment rooms for front line Primary Care Services including Diabetes and Respiratory care, Retinal and Foot Screening, Health promotion and Complimentary Therapies. The whole of the facility is DDA compliant. The resulting building is a good example of a new generation of primary care facilities. Darlington Primary care Trust considers the ground floor of Dr Piper House to be a flagship facility for the people of Darlington
We have a wide range of experience of new build and restorations alterations and extension projects including work in conservation areas, and work to listed buildings. Building types include: individual dwellings, housing developments, specialist housing, barn conversions, mobility projects, educational buildings, medical buildings, commercial developments.

