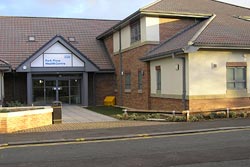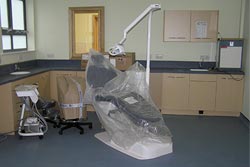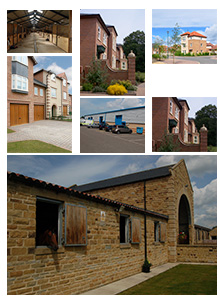

PARK PLACE HEALTH CENTRE, DARLINGTON, UK
Dates: 2004 - 2006
Sectors: Health Primary Care Trust
Key Services: Design for people with disabilities, full architectural service, interior design, refurbishment.
Description: Darlington Primary Care Trust wished to update an existing Group Practice Surgery building. Feasibility studies found this was not practicable from a construction point of view and was also not financially viable.
Fortunately the existing building was situated adjacent to a pay and display car park owned by Darlington Borough Council. Agreement was reached with the council enabling the new medical facility to be built on their car park.
Upon completion the original building was demolished and a new Pay and Display car park constructed on that site. The new medical facility is a two storey building, the ground floor includes a main reception area, consulting rooms, treatment rooms, an audio suite and a children’s suite. There is a separate dental area including three surgeries, one being a specialist unit for people with poor mobility. The first floor includes staff areas, management and child protection suites and ancillary office areas. There is a vulnerable Witness Interview Suite with separate access at first floor level and this is leased by Durham Constabulary. The complex is fully DDA compliant. The building design achieved an excellent rating by the NHS Estates NEAT NHS Environmental Assessment Tool. The project moved along the PC21 route.
We have experience of new build, restorations, alterations and extension projects. These include work in conservation areas, and work to listed buildings. Building types include: individual dwellings, housing developments, specialist housing, barn conversions, mobility projects, educational buildings, medical buildings, commercial and industrial developments.

