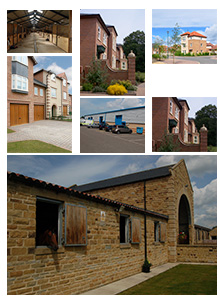
Get in touch!

From the client’s ideas and brief an architect designs the building and can take this design from inception to completion and handover.
Is trained and licensed in building design and also trained in planning.
Is familiar with planning and building legislation necessary to make planning submissions gain and building regulation approvals.
Provides detailed information for tender purposes.
Conducts inspections of the construction of buildings on site.
Step 1: You have an idea which you discuss with the architect.
Step 2: Your options are discussed and the site, plans and elevations are measured up.
Step 3: Once draft proposals are drawn up you meet to discuss.
Step 4: Any amendments necessary are made and we submit the plans to planning. Once the production information is complete we submit the plans to building control for building regulations approval.
The items below are additional services which can be offered if required.
Step 5: Send tender information to building contractors to gain competitive quotations.
Step 6: Administer the contract and complete periodic site inspection during the contract.